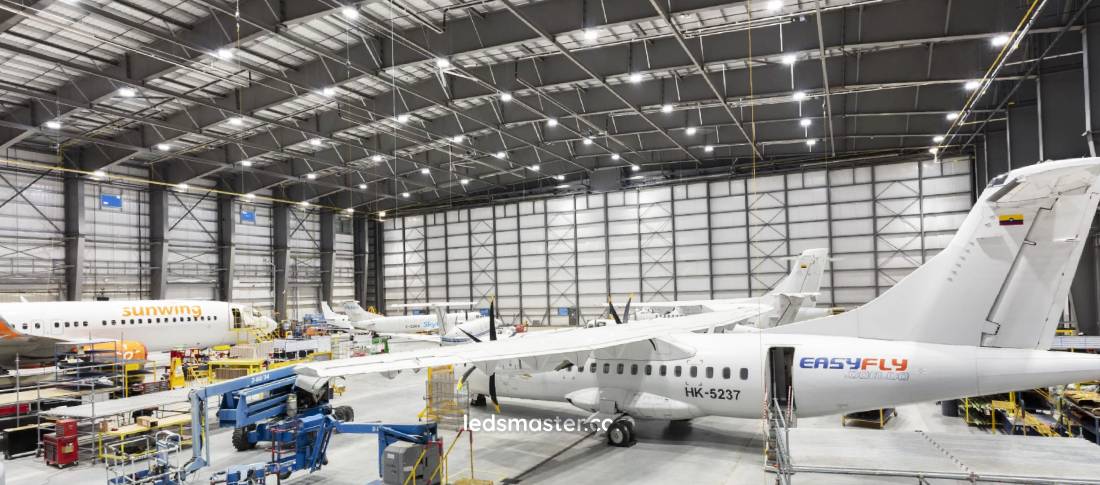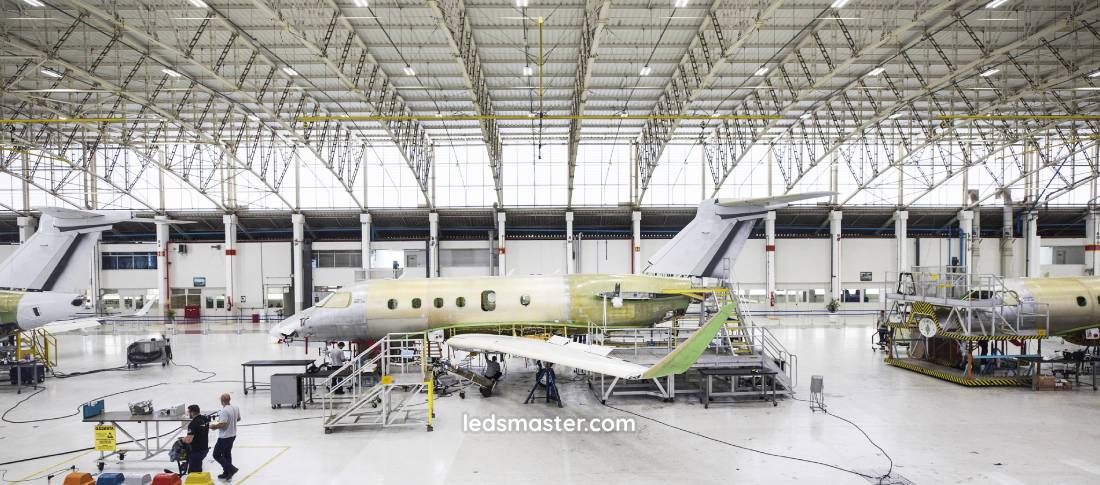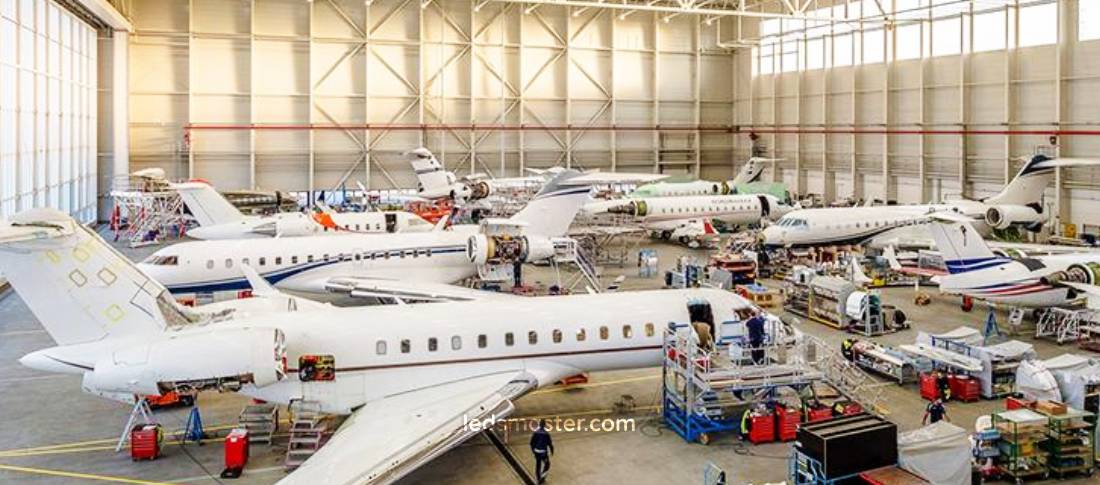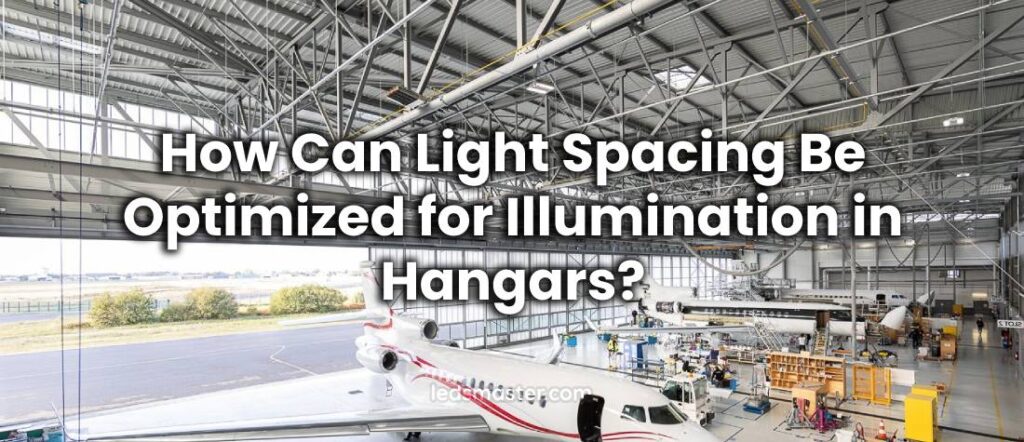| Factor | Considerations | Typical Light Spacing |
|---|---|---|
| Size of the Hangar | Larger hangars, such as those over 50,000 sq. ft, require more lighting coverage. | Fixtures spaced 20-40 feet apart, commonly 30 feet apart in large spaces. |
| Open Layout | Open floor plans make light distribution easier with minimal obstructions. | Fixtures can be spaced around 35-40 feet apart. |
| Complex Layout | Hangars with internal partitions, beams, or machinery need strategic light placement to ensure proper illumination. | Fixtures spaced closer, around 15-20 feet apart in work areas. |
| Maintenance Areas | These require more focused lighting for precision work. | Fixtures placed closer together, approximately 15-20 feet apart. |
| Storage Areas | General storage areas can use more ambient light with less intensity. | Fixtures spaced 30-40 feet apart for adequate ambient lighting. |
| Ceiling Height | Higher ceilings result in more light dissipation, requiring closer fixture spacing. | In high-ceiling hangars (30-60 feet), fixtures spaced 20-30 feet apart. |
| Ceiling Obstructions | Beams, ducts, or rafters can block light and create shadow zones. | Adjust fixture placement or add more fixtures in shadow-prone areas. |
| Lux Levels (Lighting Intensity) | Detailed tasks require higher lux levels; general storage requires less. | 500-1000 lux in maintenance areas, 100-200 lux in storage areas. |
Table of Contents
ToggleFactors Affecting Light Spacing in Hangars

Size and Layout of the Hangar
The size of the hangar is one of the primary factors that determines how far apart lights should be spaced. Large hangars, especially those designed for storing or maintaining aircraft, require extensive lighting coverage. For example, a hangar with an area of 50,000 square feet or more may require a lighting system that ensures every corner is adequately illuminated. The distance between fixtures in such a large space must be sufficient to cover the entire area, with the typical spacing between fixtures ranging from 20 to 40 feet, depending on the type of lighting used and the desired lux levels. However, placing fixtures too far apart can create areas with inadequate lighting, which is especially hazardous in work zones where aircraft maintenance or repairs are taking place. A general guideline might be to aim for an even distribution of light with fixtures spaced about 30 feet apart in a large hangar, but adjustments may be needed based on specific requirements.
Open vs. Complex Layouts
The layout of the hangar also influences how light should be distributed. An open floor plan can make it easier to achieve uniform light distribution, as light fixtures can be positioned with minimal obstructions. However, in a more complex hangar, with internal partitions, beams, or machinery, the light fixtures must be placed strategically to ensure proper illumination in every part of the space. For instance, in an open storage area, light fixtures may be spaced more widely, around 35-40 feet apart, but in a maintenance area where detailed work is carried out, fixtures should be placed closer, approximately 15-20 feet apart, to ensure focused lighting. If the hangar has columns, partitions, or machinery that could block light paths, the spacing between fixtures will need to be adjusted accordingly to avoid shadowing.
Ceiling Height and Structure
Ceiling height is one of the most influential factors affecting the performance of a lighting system in a hangar. Most hangars, particularly those designed for large aircraft, feature high ceilings—often 30 to 60 feet or more. While these high ceilings allow for more flexibility in the design of lighting systems, they can also present challenges. The higher the ceiling, the greater the distance between the light source and the floor, which means the intensity of light decreases as it spreads. As a result, the fixtures need to be spaced more closely together to compensate for the loss of light intensity. For example, in a hangar with a ceiling height of 40 feet, light fixtures may need to be spaced no more than 25-30 feet apart to maintain consistent illumination. This is because light intensity diminishes rapidly with distance, making it essential to position lights strategically in higher-ceiling spaces.
Ceiling Obstructions
In addition to ceiling height, the structure of the ceiling—whether it features beams, rafters, or ventilation ducts—can also affect how light spreads across the hangar. Beams and other ceiling obstructions can cast shadows, potentially creating uneven lighting in certain areas. These shadows can lead to dark spots that reduce visibility, particularly in zones where detailed work or inspections are performed. To counteract this, lights must be carefully placed around beams or other obstructions. In some cases, additional fixtures may be needed in shadow-prone areas to ensure that the light is evenly distributed. For example, a hangar with beams spaced 10 feet apart may need extra fixtures placed in the gaps between beams to ensure that no dark areas are created. The ceiling’s structural elements should always be taken into account during the lighting design process to avoid interference with light distribution.
Type of Activities Performed
The type of activities being carried out in a hangar is a key factor in determining how lighting should be distributed. For example, in maintenance and repair areas, workers often perform tasks that require precision and high visibility. These tasks, which may include intricate work on aircraft engines, require focused and intense lighting to ensure that every detail is clearly visible. For such areas, lighting fixtures should be placed closer together—typically about 15 to 20 feet apart—to ensure that the lux levels are sufficient and to minimize the risk of shadowed workspaces.
General Storage vs. Detailed Work Areas
In contrast, areas used primarily for general storage may not require the same intensity of light. These spaces are typically less reliant on high levels of illumination, and a more dispersed lighting arrangement can be used. For example, general storage spaces in a hangar might only require lux levels of 200 to 300, allowing the lights to be spaced 30 to 40 feet apart. As long as the ambient light levels are adequate for general movement and safety, these areas can be illuminated with fewer, more widely spaced fixtures. Understanding the types of activities occurring in each part of the hangar is crucial for determining the optimal spacing of lights. Detailed work areas may demand additional fixtures, while larger, less active spaces can maintain broader spacing between lights.
Desired Lighting Levels
Another important factor is the desired lighting levels across the hangar. Different areas of the hangar will require different levels of illumination based on their function. For example, detailed maintenance work on aircraft often requires higher lighting levels, generally in the range of 500-1000 lux, while general storage spaces may require only 100-200 lux. The spacing of lights must be adjusted to ensure that these lux levels are met, while avoiding excess lighting that could result in unnecessary energy consumption.
Uniform Light Distribution
To ensure that all areas are adequately lit, it is essential to maintain uniform light distribution across the space. When the spacing between light fixtures is too wide, there is a higher risk of creating uneven light distribution and dark zones. These dark spots can be hazardous, particularly in areas where workers need to see fine details, such as when performing aircraft maintenance. Therefore, the arrangement of lights should be designed to provide an even spread of light across the entire hangar, ensuring that lux levels are maintained uniformly. For example, in a large hangar with high ceilings, the distance between fixtures may need to be reduced to about 25 feet to maintain even light coverage.
Adjusting to Changes in the Environment
External factors such as natural light levels can also influence the spacing of lights. During daylight hours, areas of the hangar closer to windows or skylights may receive more natural light, reducing the need for artificial illumination. In such areas, light fixtures can be spaced further apart, while areas further from windows or in the interior of the hangar may require more closely spaced fixtures to maintain the necessary lux levels. By adjusting the light spacing to account for changing environmental conditions, hangars can achieve optimal lighting at all times of day.
By considering all of these factors—hangar size, layout, ceiling height, the type of activities performed, and the desired lighting levels—light spacing can be effectively optimized for hangar illumination. Proper light spacing ensures that safety, efficiency, and visibility are maintained, contributing to a well-lit, functional hangar space
Key Principles of Light Spacing Optimization
The Inverse Square Law and Light Intensity
The inverse square law is a principle that must be considered when optimizing light spacing in hangars. This law states that the intensity of light decreases as the distance from the source increases. In the context of a hangar, this means that if lights are spaced too far apart, the light intensity at the floor level can be insufficient to meet the required lux levels.

Effect of Distance on Light Distribution
To mitigate the effects of the inverse square law, light fixtures need to be spaced closer together in larger hangars. By reducing the distance between fixtures, the intensity of light at the floor level remains strong, and areas further away from the light sources receive adequate illumination. Optimizing light spacing according to this principle ensures that all sections of the hangar are adequately lit, whether they are near or far from the light sources.
Balancing Over-illumination and Under-illumination
When determining the optimal light spacing, to find a balance between over-illumination and under-illumination. Over-illumination can result in wasted energy and uncomfortable glare, which can negatively affect workers. Conversely, under-illumination can create dark spots, reducing visibility and safety.
Achieving Even Lighting
The goal of optimizing light spacing is to achieve even lighting throughout the hangar. This can be done by carefully calculating the number of fixtures needed, the placement of each fixture, and the distance between them. A balanced approach ensures that there is enough light for all tasks while preventing the drawbacks of over- or under-lighting.
Use of Light Sensors and Automation
Automated lighting systems that incorporate light sensors are an effective way to optimize light spacing and energy efficiency. These systems can adjust the intensity of light based on occupancy or ambient light levels. For instance, if a section of the hangar is not being used, the system can reduce the light output or turn off the lights entirely, saving energy. This is especially useful in large hangars where certain areas may only require lighting during specific tasks.
Adaptive Lighting Systems
Additionally, adaptive lighting systems can adjust light levels based on time of day or changes in the hangar’s activities. For example, in the morning or afternoon, when natural light is available, artificial lighting can be dimmed to conserve energy. This automated approach ensures that lighting needs are met efficiently and cost-effectively.
Calculating Optimal Light Spacing
Tools and Software for Designing Lighting Layouts
Calculating optimal light spacing for a hangar is not a simple task. It requires sophisticated tools and software that can simulate how light will behave in a given space. Lighting design software helps designers visualize the effects of different lighting layouts and predict how light will distribute across the floor. These tools take into account the size of the hangar, ceiling height, fixture types, and other factors to generate an accurate lighting plan.

Lighting Simulations
Using lighting simulation software allows for adjustments to be made before any installation takes place. This means that designers can experiment with different light placement scenarios to ensure that light is evenly distributed throughout the hangar. These simulations can also highlight potential problem areas where light might not reach, allowing designers to tweak the layout to ensure optimal illumination.
Illuminance and Lux Calculations
To calculate the optimal light spacing, measure the illuminance, or the amount of light that strikes a given surface. Lux calculations are a critical part of this process. By determining the lux levels required for different areas, designers can ensure that the lighting system provides sufficient illumination for the tasks being performed.
Calculating Light Spacing Based on Lux Requirements
Lux calculations are based on factors such as the reflectivity of surfaces, the height of the ceiling, and the type of lighting being used. By inputting these variables into the calculation model, designers can determine the number of fixtures needed and the ideal spacing between them. These calculations ensure that the lux levels meet the requirements for safety and productivity across all areas of the hangar.
Industry Standards and Guidelines
Lighting standards, such as those set by the Illuminating Engineering Society (IES) or the European Norm (EN), provide valuable guidelines for determining optimal light spacing. These standards recommend minimum lux levels for various types of spaces, including hangars, and provide guidance on fixture placement. By following these guidelines, designers can ensure that their lighting designs meet safety regulations and operational requirements.
Adhering to Standards for Optimal Lighting
Adhering to industry standards not only ensures that the hangar is well-lit but also helps optimize energy use and minimize unnecessary lighting. The use of energy-efficient light sources, such as LEDs, in conjunction with the optimal light spacing, can result in substantial cost savings over time.
By combining software tools, lux calculations, and adherence to industry guidelines, designers can create a lighting system that maximizes both functionality and energy efficiency in a hangar. The end result is a well-lit space that meets all operational needs while minimizing energy consumption and costs.
Final thoughts
Optimizing light spacing in hangars is a multifaceted process that requires careful consideration of various factors, such as the size and layout of the space, ceiling height, the type of activities being performed, and the desired lighting levels. The right balance between over-illumination and under-illumination ensures safety, operational efficiency, and energy conservation. Understanding the principles behind light spacing, including the inverse square law and the need for uniform distribution, helps in creating effective lighting solutions tailored to the specific demands of each hangar.

